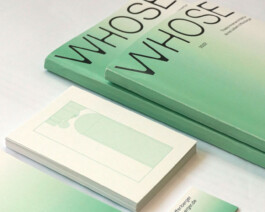
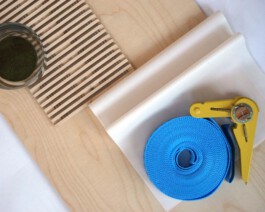
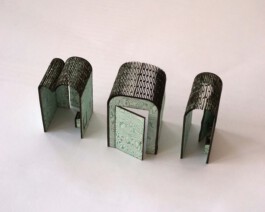

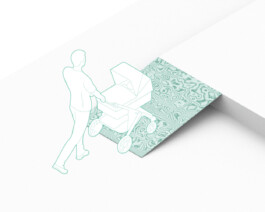
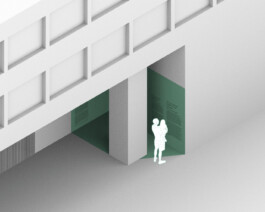
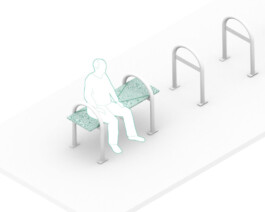
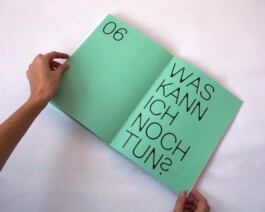
bachelor thesis
Can a practice of planning in which only a few make decisions about our built environment be just? Who does the exclusionary work culture of the architecture industry exclude? Whose perspectives are missing?
WHOSE SPACES asks. Who is entitled to which space? Who has been forgotten / excluded / overlooked in the design of it? How can our built environment be made more inclusive and fair?
In seven instructions, approaches to solutions are presented. There is deliberately left room for own ideas and elaborations. The designs range from temporary, inflatable products to spontaneous additions to the urban space to sustainable structural changes. This thesis represents a process. It is not a complete work in itself, but rather aims to open up discourse and create collective solutions that are as diverse as our society.
WHOSE SPACES
02/2023
WHOSE SPACES
02/2023
WHOSE SPACES
02/2023
WHOSE SPACES
02/2023
WHOSE SPACES
02/2023
WHOSE SPACES
02/2023
WHOSE SPACES
02/2023
WHOSE SPACES
02/2023
WHOSE SPACES
02/2023
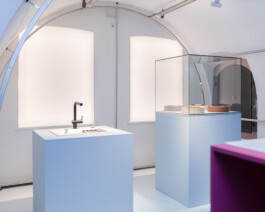
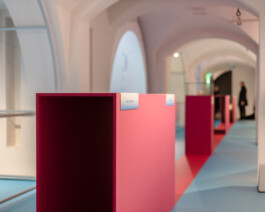
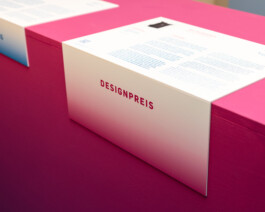
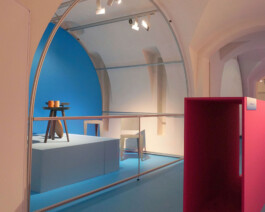
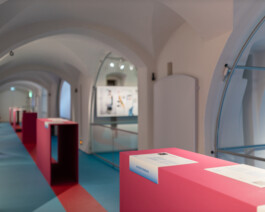
exhibition design
client work
The Design Award Rhineland-Palatinate: Fifteen products that could not be more different – and yet all were created under the same Rhineland-Palatinate sky.
Shown in an airy, abstract world of colour that bridges the gap between the historic Ehrenbreitstein fortress and cutting-edge design. The exhibition is an invitation to immerse oneself in multifaceted product worlds, from intricate design objects at the luminous window side to large-format furniture projects displayed against a bold sky-blue backdrop. A magenta-coloured line guides the visitor through the conceptual aspects of the products without taking space away from the visual ones.
Designpreis Rheinland-Pfalz
11/2021
Designpreis Rheinland-Pfalz
11/2021
Designpreis Rheinland-Pfalz
11/2021
Designpreis Rheinland-Pfalz
11/2021
Designpreis Rheinland-Pfalz
11/2021
Designpreis Rheinland-Pfalz
11/2021
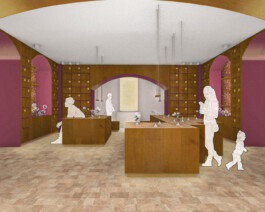
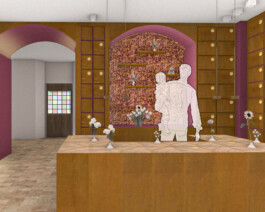
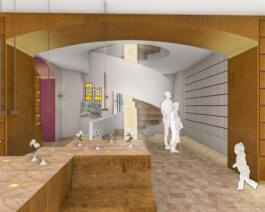
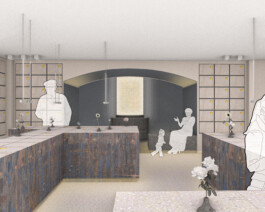
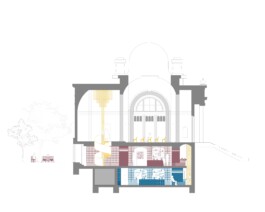
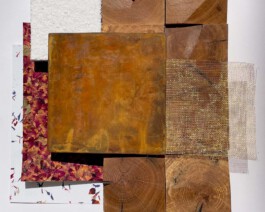
design for a columbarium in a historic building
student teamwork with Nathalie Find
The historic crematorium in Mainz is being revived as a columbarium. At the heart of the design is a sensitive approach to the elements of nature and the existing architectural heritage.
The individual levels - Aer, Terra and Aqua - complement each other harmoniously and create an equality of the individual floors. On the Terra level, wood, earth tones and plant basins create a natural warmth, while the Aqua level convinces with soothing sounds of a water play.
The different needs of mourners are catered for by two different types of urn spaces. Carefully selected materials and a sophisticated lighting design create a soothing atmosphere that respectfully blends in with the historic architecture. With inclusive and accessible planning that takes into account both indoor and outdoor areas for funeral services, and an urn lift for a dignified transition, a special place of remembrance is created.
Elementum
07/2022
Elementum
07/2022
Elementum
07/2022
Elementum
07/2022
Elementum
07/2022
Elementum
07/2022
Elementum
07/2022
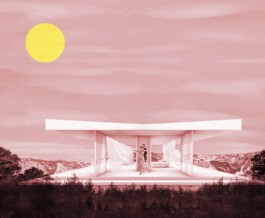
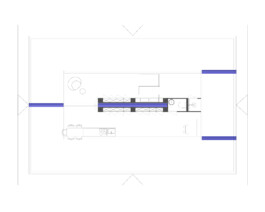
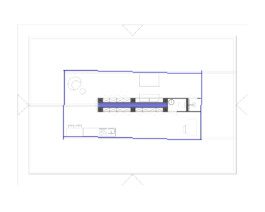
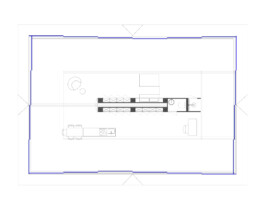
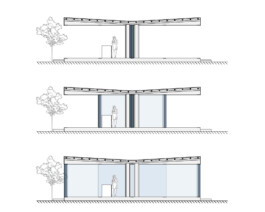
conceptual design for a residential building
student work
Drawing inspiration from Shigeru Ban's Case Study Houses, this design was created for a residential house situated in the French Calanque de Sormiou. In addition to the connection between inside and outside, the Sliding Wall House focuses on the reduction to the essential, which follows a clear conceptual structure.
The house is situated on a mountain promontory overlooking the Calanque. Its cantilevered roof is supported by columns positioned centrally in the room. The exterior wall consists of sliding glass elements which can be moved flexibly, even across corners. The position of the outer wall can thus be changed as needed and over the course of the seasons. The degree of opening and the play between the exterior and interior create a versatile building that adapts to the needs of its residents.
Sliding Wall House
06 / 2020
Sliding Wall House
06 / 2020
Sliding Wall House
06 / 2020
Sliding Wall House
06 / 2020
Sliding Wall House
06 / 2020
Sliding Wall House
06 / 2020
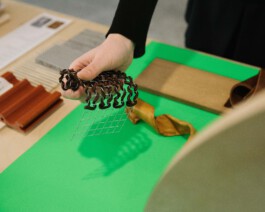
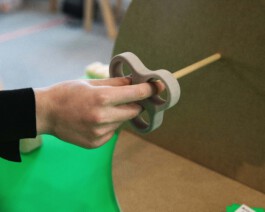
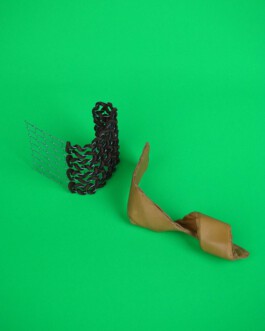
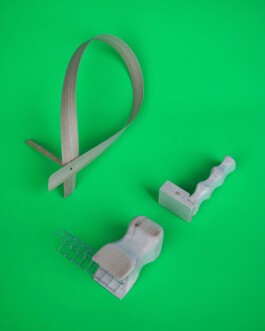
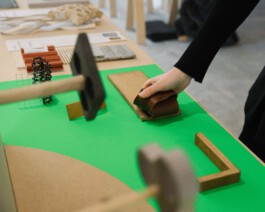
research & conceptual design
student work
It is the first thing we touch when entering a room, and yet we hardly notice them: doorknobs. What if this very first touch could already tell us about the kind of room we are about to enter?
Which materials and surfaces can be attributed to different types of space? Based on an extensive collection and analysis of existing door handles, suggestions were made as to how we could rethink them. A distinction was made between public and private space as well as a cosy or practical atmosphere. The designs, realised in the materials leather, metal and wood, are intended to take the visitor to the doors of new spaces. Which space is experienced is always entirely in the hand of the beholder.
un*forgotten doorknobs
03/2022
un*forgotten doorknobs
03/2022
un*forgotten doorknobs
03/2022
un*forgotten doorknobs
03/2022
un*forgotten doorknobs
03/2022
un*forgotten doorknobs
03/2022
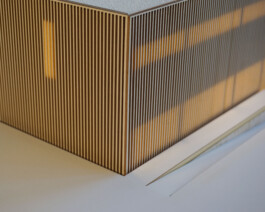
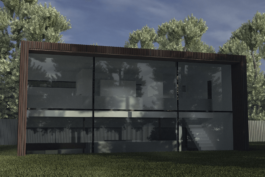
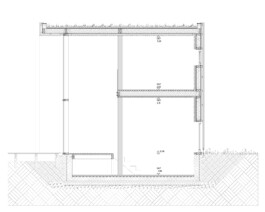
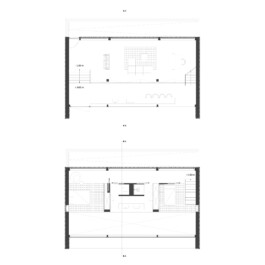
architectural design for a residential building
student teamwork with Johannes Held
At the hidden house, the architecture takes over additional functions to avoid redundant furniture and to create a generous and simple space.
A ramp leads to the flexible living area, which is embedded in the ground. The transition between the concrete tub and the wooden frame construction is revealed, with the concrete floor extending over the entire building. The kitchen area which is adjoined by an outdoor terrace also provides storage space for the furniture of the living area. The upper floor forms an open gallery which is designated for the bathroom and bedrooms who are separated by multifunctional wall units.
hidden house
06/2020
hidden house
06/2020
hidden house
06/2020
hidden house
06/2020
hidden house
06/2020
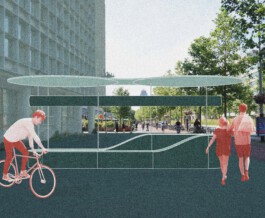
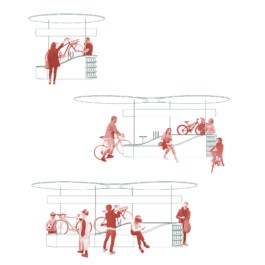
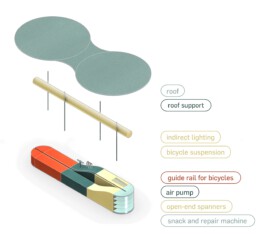
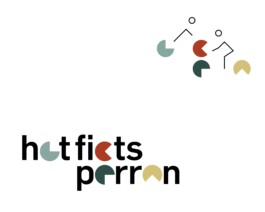
conceptual design for the AIT magazine
independent work
From workshops for children to a meeting place for racing bike groups, “het fietsperron” provides incentives for flexible use. All while focusing on the shared interaction of these proud bicycle owners.
Who hasn’t experienced it: you’re standing somewhere because something on your bike is broken — and immediately passers-by offer to help. This simple act of willingness to help among strangers occurs regardless of origin, age or cultural background. Especially in the Netherlands, where the bicycle is part of one’s own identity, there are opportunities for encounters. With »het fietsperron«, this encounter is given a spatial spatial form. The modular system can be placed freely in public space and offers tools for simple bicycle repairs.
het fietsperron
07/2021
het fietsperron
07/2021
het fietsperron
07/2021
het fietsperron
07/2021
het fietsperron
07/2021
Anna Lisbeth Effenberger








bachelor thesis
Who is entitled to which space? Who has been forgotten / excluded / overlooked in the design of it? How can our built environment be made more inclusive and fair?
In seven instructions, approaches to solutions are presented. There is deliberately left room for own ideas. The designs range from temporary, inflatable products to spontaneous additions to the urban space to sustainable structural changes. This thesis is not a complete work in itself, but rather aims to open up discourse and create collective solutions that are as diverse as our society.
WHOSE SPACES
02/2023
WHOSE SPACES
02/2023
WHOSE SPACES
02/2023
WHOSE SPACES
02/2023
WHOSE SPACES
02/2023
WHOSE SPACES
02/2023
WHOSE SPACES
02/2023
WHOSE SPACES
02/2023
WHOSE SPACES
02/2023





exhibition design
client work
The Design Award Rhineland-Palatinate: Fifteen products that could not be more different – and yet all were created under the same Rhineland-Palatinate sky.
Shown in an airy, abstract world of colour that bridges the gap between the historic Ehrenbreitstein fortress and cutting-edge design. The exhibition is an invitation to immerse oneself in multifaceted product worlds, from intricate design objects at the luminous window side to large-format furniture projects displayed against a bold sky-blue backdrop. A magenta-coloured line guides the visitor through the conceptual aspects of the products without taking space away from the visual ones.
Designpreis Rheinland-Pfalz
11/2021
Designpreis Rheinland-Pfalz
11/2021
Designpreis Rheinland-Pfalz
11/2021
Designpreis Rheinland-Pfalz
11/2021
Designpreis Rheinland-Pfalz
11/2021
Designpreis Rheinland-Pfalz
11/2021






design for a columbarium in a historic building
student teamwork with Nathalie Find
The design focuses on a sensitive approach to the existing architectural heritage. The individual levels - Aer, Terra and Aqua - complement each other harmoniously. On the Terra level, wood, earth tones and plant basins create a natural warmth, while the Aqua level convinces with soothing sounds of a water play.
With inclusive and accessible planning that takes into account both indoor and outdoor areas for funeral services, and an urn lift for a dignified transition, a special place of remembrance is created.
Elementum
07/2022
Elementum
07/2022
Elementum
07/2022
Elementum
07/2022
Elementum
07/2022
Elementum
07/2022
Elementum
07/2022





conceptual design for a residential building
student work
Drawing inspiration from Shigeru Ban's Case Study Houses, this design was created for a residential house in the French Calanque de Sormiou. The cantilevered roof is supported by columns positioned centrally in the room. The exterior wall consists of sliding glass elements which can be moved flexibly, even across corners. The position of the outer wall can thus be changed as needed and over the course of the seasons. The degree of opening and the play between the exterior and interior create a versatile building that adapts to the needs of its residents.
Sliding Wall House
06 / 2020
Sliding Wall House
06 / 2020
Sliding Wall House
06 / 2020
Sliding Wall House
06 / 2020
Sliding Wall House
06 / 2020
Sliding Wall House
06 / 2020





research & conceptual design
student work
It is the first thing we touch when entering a room, and yet we hardly notice them: doorknobs. What if this very first touch could already tell us about the kind of room we are about to enter?
Which materials and surfaces can be attributed to different types of space? Based on an extensive collection and analysis of existing door handles, suggestions were made as to how we could rethink them. The designs, realised in the materials leather, metal and wood, are intended to take the visitor to the doors of new spaces. Which space is experienced is always entirely in the hand of the beholder.
un*forgotten doorknobs
03/2022
un*forgotten doorknobs
03/2022
un*forgotten doorknobs
03/2022
un*forgotten doorknobs
03/2022
un*forgotten doorknobs
03/2022
un*forgotten doorknobs
03/2022




residential building
student teamwork with Johannes Held
At the hidden house, the architecture takes over additional functions to avoid redundant furniture and to create a generous and simple space. A ramp leads to the flexible living area, which is embedded in the ground. The transition between the concrete tub and the wooden frame construction is revealed, with the concrete floor extending over the entire building. The kitchen area which is adjoined by an outdoor terrace also provides storage space for the furniture of the living area.
hidden house
06/2020
hidden house
06/2020
hidden house
06/2020
hidden house
06/2020
hidden house
06/2020




conceptual design for the AIT magazine
independent work
Who hasn’t experienced it: your bike is broken — and immediately passers-by offer to help. This simple act of willingness to help among strangers occurs regardless of origin, age or cultural background. Especially in the Netherlands, where the bicycle is part of one’s own identity, there are opportunities for encounters.
The modular system can be placed freely in public space and offers tools for simple bicycle repairs. From workshops for children to a meeting place for racing bike groups, “het fietsperron” provides incentives for flexible use.
het fietsperron
07/2021
het fietsperron
07/2021
het fietsperron
07/2021
het fietsperron
07/2021
het fietsperron
07/2021
Lisbeth is a multidisciplinary spatial designer. Her work explores a holistic approach to creating fairer spaces for all of us. In doing so, she takes an intersectional feminist perspective. Recently graduated, she is now exploring southern Europe and its architectural culture.
After spending a year at the Royal Academy of Art in Den Haag she studied interior architecture in Mainz, Germany. During her studies she spent a semester interning at i29 interior architects in Amsterdam. With two years of experience working for Designforum Rhineland-Palatinate, she got to know the design scene of the state closely. In 2021 she co-founded the initiative GründerKolletiv Mainz, creating a student network for entrepreneurship. She is passionate about languages, speaking fluent german, english, dutch, spanish, a little french and italian.
Lisbeth Effenberger
awards and archive
2023 • WHOSE SPACES
Markus Pretnar Preis, award for colour, materiality and surface in space
2023 • Stadt Land Slam
Lecture on emancipatory (urban) planning
Heinrich Böll Foundation & Chamber of Architects Rhineland-Palatinate
2022 • un*forgotten doorknobs
Markus Pretnar Preis, award for colour, materiality and surface in space
2021 • Type & Chairs
2nd prize, competition for an interdisciplinary exhibition design
LUX & Mainz University of Applied Sciences
2020 • Spaces in Fusion
3rd prize, competition to redesign the foyer of the Ministry of Economics of Rhineland-Palatinate
2020 • Wir sind bewegend.
2nd prize, architectural competition for a showroom and educational center for the company »Schako«
imprint
Alle auf dieser Website gezeigten Bilder sind exklusives Eigentum von Elisabeth Effenberger. Jedes unerlaubte Kopieren, Vervielfältigen oder Veröffentlichen ist nicht gestattet und wird strafrechtlich verfolgt.
1. HAFTUNGSBESCHRÄNKUNG
Die Inhalte dieser Website werden mit größtmöglicher Sorgfalt erstellt. Der Anbieter übernimmt jedoch keine Gewähr für die Richtigkeit, Vollständigkeit und Aktualität der bereitgestellten Inhalte. Die Nutzung der Inhalte der Website erfolgt auf eigene Gefahr des Nutzers. Namentlich gekennzeichnete Beiträge geben die Meinung des jeweiligen Autors und nicht immer die Meinung des Anbieters wieder. Mit der reinen Nutzung der Website des Anbieters kommt keinerlei Vertragsverhältnis zwischen dem Nutzer und dem Anbieter zustande.
2. EXTERNE LINKS
Diese Website enthält Verknüpfungen zu Websites Dritter (externe Links). Diese Websites unterliegen der Haftung der jeweiligen Betreiber. Der Anbieter hat bei der erstmaligen Verknüpfung der externen Links die fremden Inhalte daraufhin überprüft, ob etwaige Rechtsverstöße bestehen. Zu dem Zeitpunkt waren keine Rechtsverstöße ersichtlich. Der Anbieter hat keinerlei Einfluss auf die aktuelle und zukünftige Gestaltung und auf die Inhalte der verknüpften Seiten. Das Setzen von externen Links bedeutet nicht, dass sich der Anbieter die hinter dem Verweis oder Link liegenden Inhalte zu Eigen macht. Eine ständige Kontrolle der externen Links ist für den Anbieter ohne konkrete Hinweise auf Rechtsverstöße nicht zumutbar. Bei Kenntnis von Rechtsverstößen werden jedoch derartige externe Links unverzüglich gelöscht.
3. URHEBER- UND LEISTUNGSSCHUTZRECHTE
Die auf dieser Website veröffentlichten Inhalte unterliegen dem deutschen Urheber- und Leistungsschutzrecht. Jede vom deutschen Urheber- und Leistungsschutzrecht nicht zugelassene Verwertung bedarf der vorherigen schriftlichen Zustimmung des Anbieters oder jeweiligen Rechteinhabers. Dies gilt insbesondere für Vervielfältigung, Bearbeitung, Übersetzung, Einspeicherung, Verarbeitung bzw. Wiedergabe von Inhalten in Datenbanken oder anderen elektronischen Medien und Systemen. Inhalte und Rechte Dritter sind dabei als solche gekennzeichnet. Sollte dies nicht der Fall sein, so kontaktieren Sie bitte den Seiteninhaber. Die unerlaubte Vervielfältigung oder Weitergabe einzelner Inhalte oder kompletter Seiten ist nicht gestattet und strafbar. Die Darstellung dieser Website in fremden Frames ist nur mit schriftlicher Erlaubnis zulässig.
BESONDERE NUTZUNGSBEDINGUNGEN
Soweit besondere Bedingungen für einzelne Nutzungen dieser Website von den vorgenannten Nummern 1. bis 3. abweichen, wird an entsprechender Stelle ausdrücklich darauf hingewiesen. In diesem Falle gelten im jeweiligen Einzelfall die besonderen Nutzungsbedingungen.
VERANTWORTLICHE
Elisabeth Effenberger
Adresse auf Anfrage, Hamburg • Germany
hello(at)lisbetheffenberger.de
about
Lisbeth is a multidisciplinary spatial designer. Her work explores a holistic approach to creating fairer spaces for all of us. In doing so, she takes an intersectional feminist perspective. Recently graduated, she is now exploring southern Europe and its architectural culture.
After spending a year at the Royal Academy of Art in Den Haag she studied interior architecture in Mainz, Germany. During her studies she spent a semester interning at i29 interior architects in Amsterdam. With two years of experience working for Designforum Rhineland-Palatinate, she got to know the design scene of the state closely. In 2021 she co-founded the initiative GründerKolletiv Mainz, creating a student network for entrepreneurship. She is passionate about languages, speaking fluent german, english, dutch, spanish, a little french and italian.
awards and archive
2023 • WHOSE SPACES
Markus Pretnar Preis, award for colour, materiality and surface in space
2023 • Stadt Land Slam
Lecture on emancipatory (urban) planning
Heinrich Böll Foundation & Chamber of Architects Rhineland-Palatinate
2022 • un*forgotten doorknobs
Markus Pretnar Preis, award for colour, materiality and surface in space
2021 • Type & Chairs
2nd prize, competition for an interdisciplinary exhibition design
LUX & Mainz University of Applied Sciences
2020 • Spaces in Fusion
3rd prize, competition to redesign the foyer of the Ministry of Economics of Rhineland-Palatinate
2020 • Wir sind bewegend.
2nd prize, architectural competition for a showroom and educational center for the company »Schako«
imprint
Alle auf dieser Website gezeigten Bilder sind exklusives Eigentum von Elisabeth Effenberger. Jedes unerlaubte Kopieren, Vervielfältigen oder Veröffentlichen ist nicht gestattet und wird strafrechtlich verfolgt.
1. HAFTUNGSBESCHRÄNKUNG
Die Inhalte dieser Website werden mit größtmöglicher Sorgfalt erstellt. Der Anbieter übernimmt jedoch keine Gewähr für die Richtigkeit, Vollständigkeit und Aktualität der bereitgestellten Inhalte. Die Nutzung der Inhalte der Website erfolgt auf eigene Gefahr des Nutzers. Namentlich gekennzeichnete Beiträge geben die Meinung des jeweiligen Autors und nicht immer die Meinung des Anbieters wieder. Mit der reinen Nutzung der Website des Anbieters kommt keinerlei Vertragsverhältnis zwischen dem Nutzer und dem Anbieter zustande.
2. EXTERNE LINKS
Diese Website enthält Verknüpfungen zu Websites Dritter (externe Links). Diese Websites unterliegen der Haftung der jeweiligen Betreiber. Der Anbieter hat bei der erstmaligen Verknüpfung der externen Links die fremden Inhalte daraufhin überprüft, ob etwaige Rechtsverstöße bestehen. Zu dem Zeitpunkt waren keine Rechtsverstöße ersichtlich. Der Anbieter hat keinerlei Einfluss auf die aktuelle und zukünftige Gestaltung und auf die Inhalte der verknüpften Seiten. Das Setzen von externen Links bedeutet nicht, dass sich der Anbieter die hinter dem Verweis oder Link liegenden Inhalte zu Eigen macht. Eine ständige Kontrolle der externen Links ist für den Anbieter ohne konkrete Hinweise auf Rechtsverstöße nicht zumutbar. Bei Kenntnis von Rechtsverstößen werden jedoch derartige externe Links unverzüglich gelöscht.
3. URHEBER- UND LEISTUNGSSCHUTZRECHTE
Die auf dieser Website veröffentlichten Inhalte unterliegen dem deutschen Urheber- und Leistungsschutzrecht. Jede vom deutschen Urheber- und Leistungsschutzrecht nicht zugelassene Verwertung bedarf der vorherigen schriftlichen Zustimmung des Anbieters oder jeweiligen Rechteinhabers. Dies gilt insbesondere für Vervielfältigung, Bearbeitung, Übersetzung, Einspeicherung, Verarbeitung bzw. Wiedergabe von Inhalten in Datenbanken oder anderen elektronischen Medien und Systemen. Inhalte und Rechte Dritter sind dabei als solche gekennzeichnet. Sollte dies nicht der Fall sein, so kontaktieren Sie bitte den Seiteninhaber. Die unerlaubte Vervielfältigung oder Weitergabe einzelner Inhalte oder kompletter Seiten ist nicht gestattet und strafbar. Die Darstellung dieser Website in fremden Frames ist nur mit schriftlicher Erlaubnis zulässig.
BESONDERE NUTZUNGSBEDINGUNGEN
Soweit besondere Bedingungen für einzelne Nutzungen dieser Website von den vorgenannten Nummern 1. bis 3. abweichen, wird an entsprechender Stelle ausdrücklich darauf hingewiesen. In diesem Falle gelten im jeweiligen Einzelfall die besonderen Nutzungsbedingungen.
VERANTWORTLICHE
Elisabeth Effenberger
Adresse auf Anfrage, Hamburg • Germany
hello(at)lisbetheffenberger.de